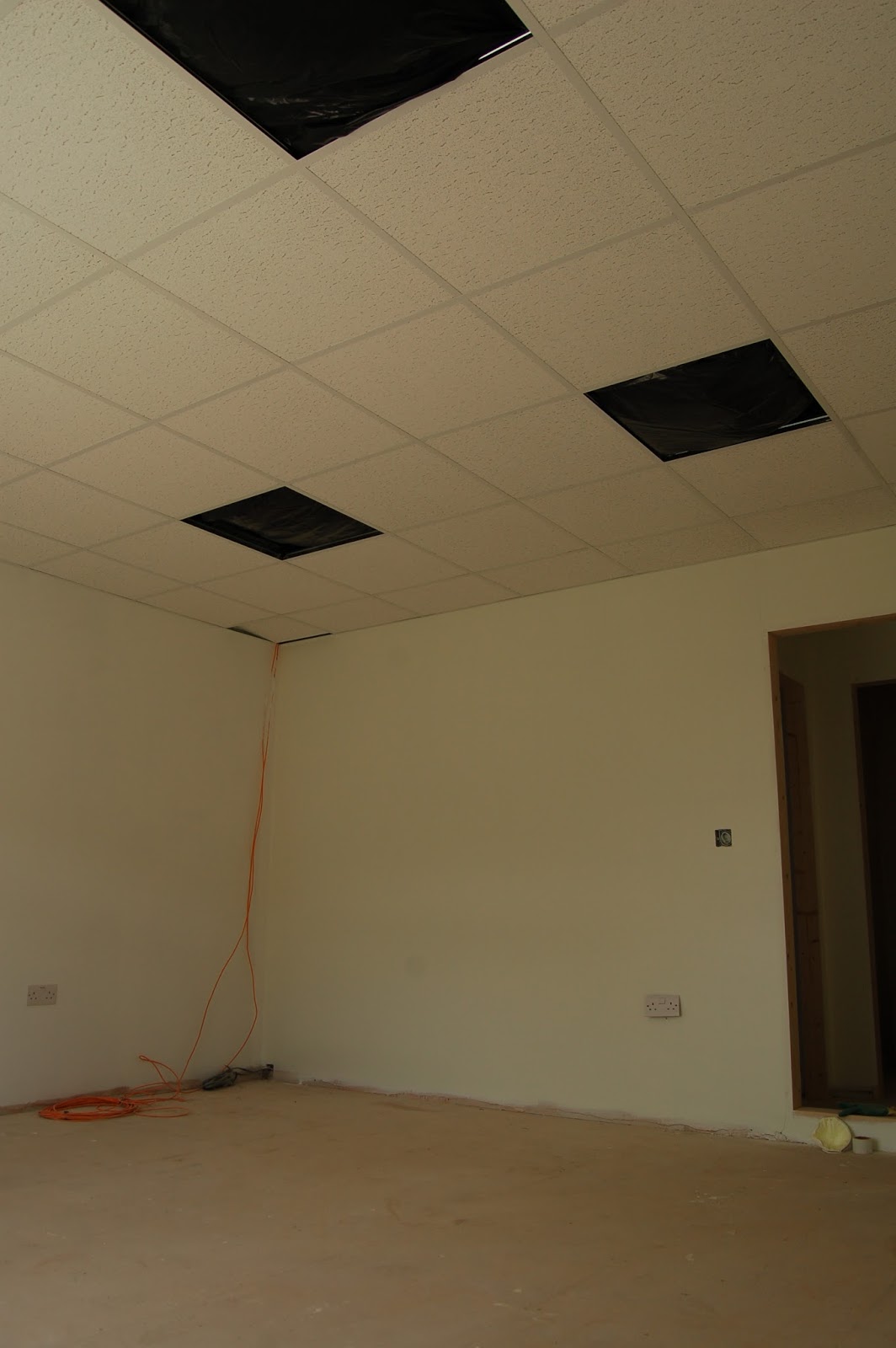Since June this year, some very
strange-looking equipment has been arriving at 5/6 The Stable Yard at
Woodhayes. These pieces of equipment with enigmatic names such as the
‘Reformer‘ and the ‘Cadillac’ use springs and pulleys to both assist and
challenge movement, and are the foundation of the Pilates Method. Katharine
Moran, owner and teacher at the Enlightened Body Pilates Studio, has been
teaching Pilates since 2006, but for the first time has put down roots in a
dedicated studio where she can specialise in using the Pilates equipment to
tailor movement sessions to meet the needs of anyone, regardless of their physical
fitness or age.
The Pilates equipment is still relatively
little known, compared with its better known other half, the Pilates Matwork,
which is also taught in small groups at the studio. The archaic-looking
contraptions were devised by German-born Joseph Pilates as early as WW1 and he continued
to refine his method at his New York studio, where he taught alongside his wife
Clara from 1926 until his death in 1967. Contrary to what you might have seen in the
UK press recently, with reference to a certain high profile footballer /
designer couple, these are not “torture trapezes”! Far from it. The equipment
gives a framework and support to your movement that makes the Pilates Method in
its full form accessible to everyone. As you learn movements, the springs give
you support to help you move efficiently. As you progress, the springs and
pulleys offer resistance that can be tailored to suit your goals.
Many of Katharine’s clients (whose ages in
recent weeks have ranged from 15 to 87) come for individual or shared sessions
to address a niggling pain or improve their movement function in sports and
daily life. Katharine has worked with people with osteoporosis, MS, cerebral
palsy, Parkinson’s and dyspraxia. Clients have included pregnant women,
musicians, elite dancers and gymnasts, and a growing number of men of all ages,
something of which Katharine is particularly proud – the myth of Pilates being
a “ladies’ thing” is perhaps finally being dispelled!
Photography by Lydia Baker at Willow Studio in
Sidmouth willowstudiosidmouth.com
Katharine’s goal in her work is to empower
people to feel at home in their own bodies, whether that is through achieving
more flexibility and strength, or through learning a new way of moving to
address a specific goal.
You can find out more about Enlightened
Body Pilates at the website www.enlightenedbody.co.uk
or ‘like’ the Facebook page for news of new classes and seasonal offers at www.facebook.com/EnlightenedBodyPilates
telephone: 01404 548 349
email: pilates@enlightenedbody.co.uk


.JPG)

















































