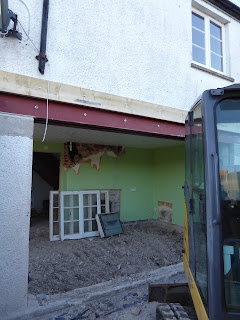Opening made to join old sitting room to new extension more than doubling the size of the sitting room. The concrete floor has been excavated down to the clay subsoil. Two "I" beams can be seen which support the first floor wall above. The old fireplace and brick flue will be taken out next.
Another view of the opening , showing where the front window was originally placed, this will now be a double door opening into the new conservatory.
A View from the door way into the old sitting room , showing the extent of the new combined room.
New doorway from what will be the conservatory leading into the new enlarged sitting room.
Concrete rubble taken out of the ol sitting room.











