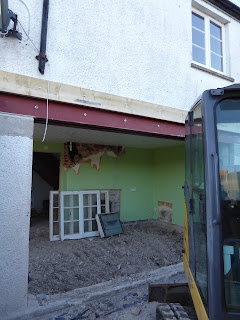Tom starting the Blockwork for the first floor, rear view looking East.
Another View of the Progress Made on the Blockwork of the first floor showing the inner insulation blocks with the cavity wall gap of 100 mm and an inner 50mm Celetex insulation board nestled within the 100mm cavity.
A view showing the front of the cottage showing the progress of the Northerly wing. The view also shows the footings that have been dug in preparation for the concrete pour.
A View of the first floor joists in place in the new wing looking onto the old sitting room with the removed fireplace.
Ben finishing of first floor joists that are replacing the void left by the removal of the old staircase and block work wall.
Another view showing the new first floor floor replacing the void where the old staircase was located, the photo also shows the new concrete floor of what will be the enlarged Kitchen Dining area.

















































