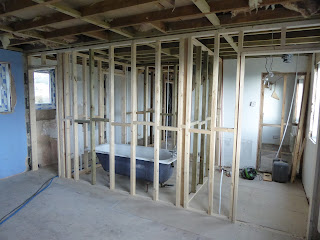The New Conservatory exterior rendered and painted with white masonry paint, 2 coats.
A Side view showing the prepared foot path in front of the conservatory, the paths will have blonde gravel and paving slaps will be positioned outside the double doors.
A View from the East showing the extension and the double doors, the immediate area outside the double doors will have an all weather graveled area.
The rear of Tilicks showing the refurbished lean to and the heat pump air source fan.
Interior view of the enlarged Kitchen showing most of the walls covered with plaster board. Also we have installed a glass block window in the far corner which lets more light into the room.
The Mitsubishi Air Source Heat Pump enclosure with most of the components installed.
The downstairs toilet with a wet room shower base installed in the corner.
A view of the sliding doors of the new sitting room.
The Main bathroom partially completed.
The En Suite bathroom partially completed.





































